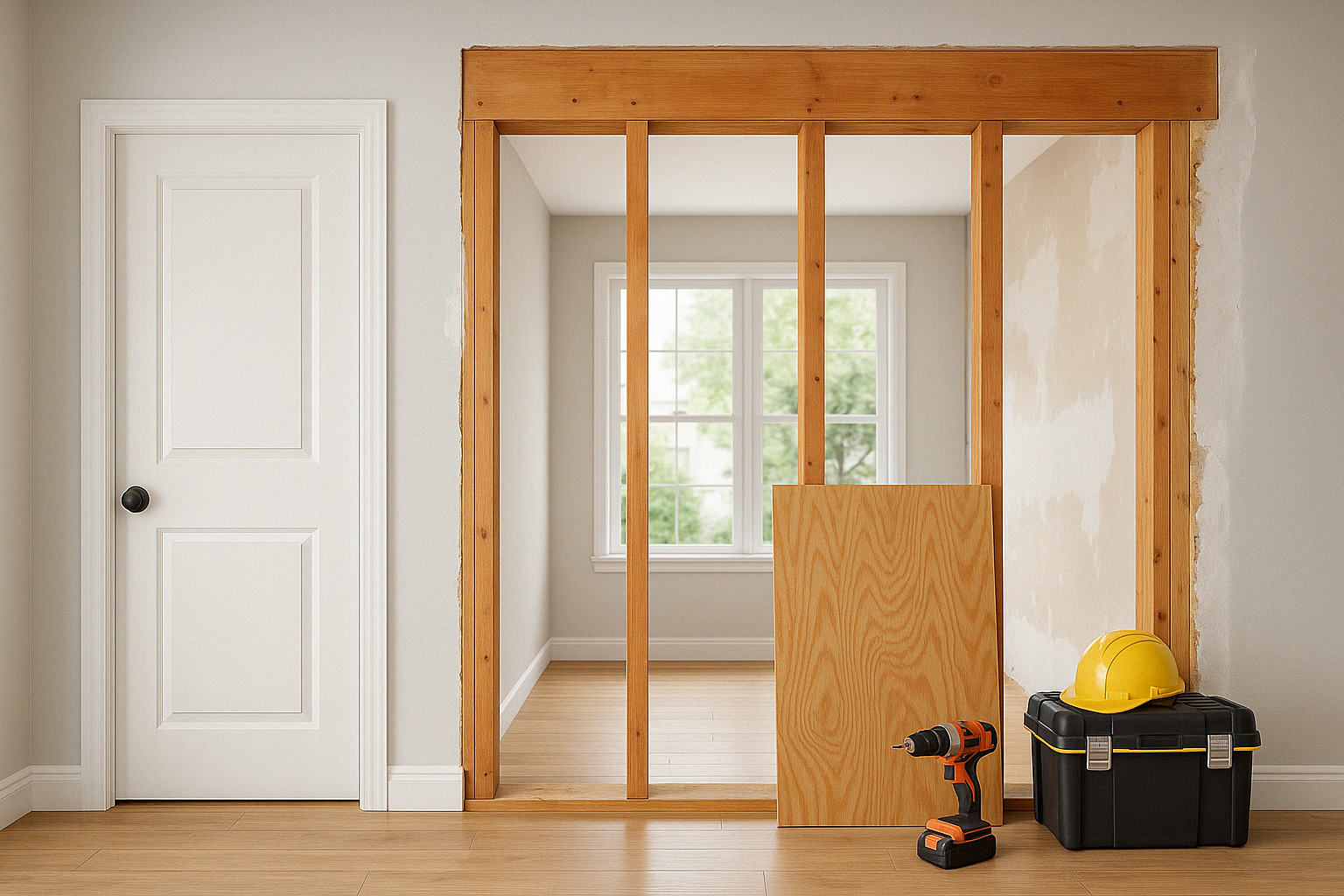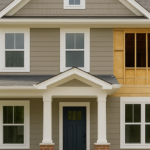Everything You Need to Know About Load-Bearing Walls Before Remodeling
Introduction
There’s nothing more exciting than reimagining your home’s layout—especially if you’re dreaming of an open-concept living space. But before you grab a sledgehammer or start planning that wall removal, there’s one crucial thing you need to consider: is that wall load-bearing? Understanding load-bearing walls is one of the most important parts of a successful remodel, particularly in areas like Plantation, FL, where structural integrity needs to stand up to everything from heavy storms to long-term humidity.
At Fresh Remodel, we’ve helped countless homeowners safely open up their spaces while protecting the structure of their home. Here’s everything you need to know about load-bearing walls before starting your renovation project.
What Is a Load-Bearing Wall?
A load-bearing wall is a wall that supports the weight of your home—either from the roof, upper floors, or ceiling joists—and transfers that weight down to the foundation. In contrast, non-load-bearing walls (also known as partition walls) divide interior space but don’t carry any structural weight beyond their own.
Removing or modifying a load-bearing wall without proper support can result in sagging ceilings, cracked drywall, compromised structural integrity—or even partial collapse. That’s why identifying these walls before you remodel is essential.
How Can You Tell if a Wall Is Load-Bearing?
While some signs are more obvious in unfinished spaces like attics or basements, identifying a load-bearing wall isn’t always straightforward. In general, walls that run perpendicular to ceiling joists are more likely to be load-bearing, especially those located near the center of the home. Exterior walls are almost always load-bearing. If your home has a second story, walls directly beneath upper-level walls are also strong candidates.
But here’s the truth: you should never assume. Plantation homes vary in design—some with traditional block construction, others with newer truss systems or remodeled layouts. The only reliable way to confirm if a wall is load-bearing is through a professional evaluation by a licensed contractor or structural engineer.
What Happens If You Want to Remove One?
You can remove a load-bearing wall—but only if you replace its function with proper structural support. This typically involves installing a beam and post system or a flush beam recessed into the ceiling. The size and type of beam will depend on the span of the opening, the weight it must carry, and how the load is distributed.
In many cases, Fresh Remodel works closely with engineers and inspectors in Broward County to ensure that all structural modifications are permitted, safe, and fully up to code. That way, you get the open floor plan you want—without compromising your home’s stability.
Do You Need a Permit in Plantation, FL?
Yes. In most cases, removing a load-bearing wall requires a building permit in Plantation and throughout Broward County. You’ll need a structural plan, permit application, and often a site inspection. Skipping this step could lead to serious legal and safety issues down the line—including failed inspections or problems during a future home sale.
At Fresh Remodel, we handle all permitting on your behalf and coordinate with local officials to ensure the project moves forward efficiently and without surprises.
Alternatives to Full Removal
If removing the entire wall isn’t possible or necessary, there are creative solutions that still open up your space. Some clients opt for partial openings, like archways, pass-throughs, or widened doorways that maintain some structural support while improving flow. Others use decorative columns or built-in shelving to disguise necessary supports in style.
These approaches offer flexibility while keeping renovation costs lower and avoiding major structural changes.
Conclusion & Call to Action
Whether you’re planning a modern open kitchen, a larger living room, or better sightlines throughout your home, understanding load-bearing walls is a critical part of a safe, successful remodel. In a region like Plantation, FL, where weather and structure go hand-in-hand, it’s not a risk worth taking on your own.
At Fresh Remodel, we bring together skilled builders, structural experts, and permitting know-how to help you remodel with confidence. From the initial layout consultation to the final reveal, we ensure your vision becomes a reality—without cutting corners.
Located in: Plantation Promenade
Address: 10089 Cleary Blvd, Plantation, FL 33324
Phone: (954) 933-4510
👉 Thinking about opening up your space? Contact Fresh Remodel today for a free consultation—and let’s talk about how to safely bring your floor plan to life.











Leave a Reply