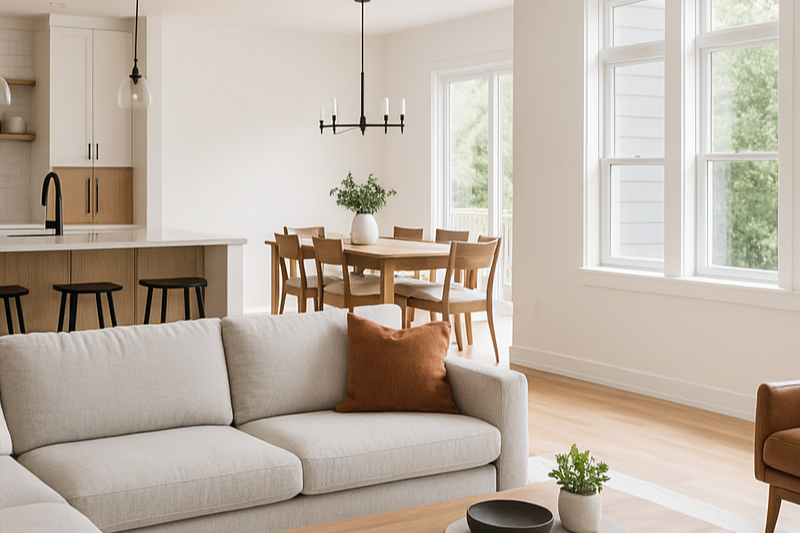Open Concept Living: Pros and Cons for Your Next Remodel
Introduction
Open concept living has become a top choice in modern home design, and it’s no surprise that many homeowners in Plantation, FL are jumping on board. By removing walls and creating a seamless flow between kitchen, dining, and living areas, open layouts can transform your home’s energy and usability. But is it right for your space?
At Fresh Remodel, we’ve helped dozens of clients explore the benefits—and weigh the trade-offs—of remodeling Plantation, FL homes with open floor plans. Let’s break down the pros and cons so you can make the best decision for your next renovation.
Pros of Open Concept Living for Plantation Homes
1. Enhanced Natural Light
Plantation homes, especially older models, often have segmented rooms that block sunlight. Open layouts remove those barriers, allowing natural light to flow freely throughout the home—great for both mood and energy efficiency.
2. Better Flow for Entertaining
If you love hosting guests, an open floor plan makes socializing effortless. Whether it’s a birthday party or Sunday brunch, everyone can interact across spaces—a huge perk in Broward County home remodeling projects.
3. Increased Perception of Space
By eliminating walls, even smaller homes can feel much larger. Many of our Plantation home renovation clients are amazed at how spacious their homes feel after going open concept.
4. Flexibility in Layout
Open concepts give you the freedom to rearrange furniture, incorporate multipurpose zones, or adapt the layout as your lifestyle changes—ideal for families in Plantation’s luxury homes or cozy condos alike.
Cons of Open Concept Living in Plantation
1. Less Privacy
Open floor plans remove physical barriers—which means less sound insulation and fewer private zones. If you need quiet time to work from home or for the kids’ homework, this can be a challenge.
2. Higher Remodeling Costs
Opening up a space often means removing load-bearing walls, relocating electrical or HVAC systems, and reinforcing structural elements. This adds to the cost, but Plantation renovation contractors like Fresh Remodel can provide clear estimates to help you budget smart.
3. Harder to Hide Messes
Without walls to conceal kitchen messes or laundry piles, everything is on display. Thoughtful planning (like smart storage and designated zones) can help keep things tidy—something we prioritize in every Plantation remodeling project.
4. Heating & Cooling Challenges
Open spaces can be harder to keep at a consistent temperature. We always consider HVAC adjustments in our remodeling plans for home renovation Plantation contractors to ensure year-round comfort.
Is Open Concept Living Right for Your Plantation Home?
Before knocking down any walls, consider:
Your lifestyle: Do you love open entertaining or need dedicated quiet zones?
Your home’s layout: Is the structure suited for an open plan, or would it require extensive changes?
Your budget: Can you accommodate potential upgrades to support structural changes?
At Fresh Remodel, we evaluate each home individually to recommend the most functional, stylish, and cost-effective solution for your needs.
Conclusion & Call to Action
Open concept living offers beautiful, modern appeal—but it’s not a one-size-fits-all solution. If you’re considering this remodel in Plantation, FL, having an expert by your side makes all the difference.
Located in: Plantation Promenade
Address: 10089 Cleary Blvd, Plantation, FL 33324
Phone: (954) 933-4510
👉 Ready to explore open concept living? Contact Fresh Remodel for a free consultation and discover how we can redesign your Plantation home to match your vision and lifestyle.










Leave a Reply