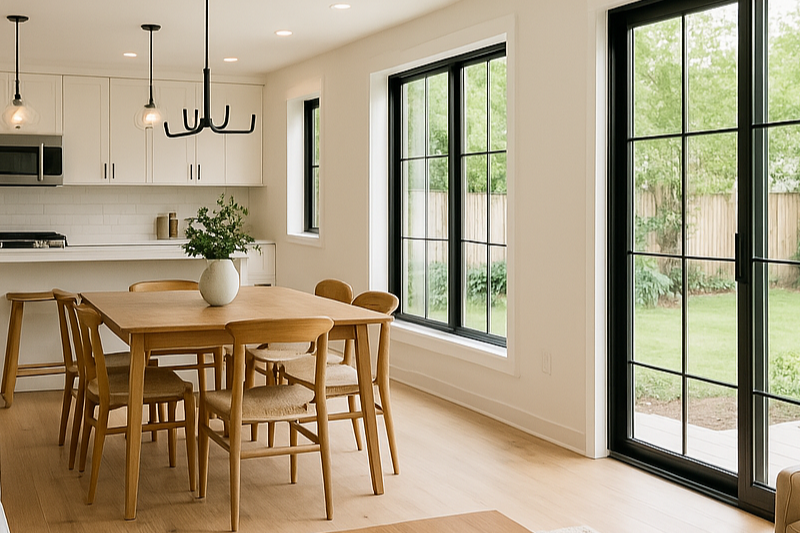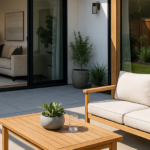Why Plantation Homeowners Are Choosing Open-Concept Living Spaces
Introduction
The walls are coming down—literally. More and more homeowners in Plantation, Florida are choosing open-concept living spaces as the foundation for their home renovation projects. Whether you live in a mid-century home with boxed-in rooms or you’re redesigning a more modern space, opening up your floor plan can transform your home into a brighter, more functional, and more social environment. At Fresh Remodel, we’ve helped countless clients in Plantation reimagine their interiors to reflect today’s way of living.
What Is Open-Concept Living?
Open-concept design removes unnecessary walls and barriers between key areas like the:
Kitchen
Living room
Dining room
Instead of separate, confined spaces, the home flows from one area to the next, creating a more unified and spacious feel.
Why It’s Popular in Plantation, FL
There are several reasons this trend is especially attractive in Plantation homes:
✅ 1. Makes Homes Feel Larger and Brighter
Even without adding square footage, an open floor plan:
Maximizes natural light flow
Increases the perception of space
Encourages better air circulation—perfect for Broward County’s warm climate
✅ 2. Enhances Entertaining and Socializing
Hosting guests becomes seamless when:
The cook in the kitchen can still be part of the conversation
The living and dining areas feel connected
Children can be supervised from multiple rooms
✅ 3. Improves Functionality for Modern Families
Today’s lifestyles demand flexible, multi-use spaces:
Open layouts work well for remote work, homework stations, and play areas
Families can enjoy time together without feeling crowded
Great for growing families or multigenerational households in Plantation
How Fresh Remodel Helps Create Open-Concept Spaces
Our team of Plantation renovation contractors knows exactly how to:
Identify non-load-bearing walls to safely open up
Adjust plumbing and electrical to match new layouts
Incorporate structural reinforcements for wider openings
Blend flooring, lighting, and ceiling lines for a seamless design
We guide you every step of the way—from vision to permits to flawless execution.
Design Ideas to Maximize Your Open Floor Plan
Oversized Kitchen Island: Acts as a social hub and functional prep space
Consistent Flooring: Unifies the look across rooms
Accent Lighting Zones: Define each area without walls
Partial Dividers: Use bookcases, half walls, or columns for soft separation
Statement Walls: Add personality with a bold paint color, wood slats, or tile
What Plantation Homeowners Are Saying
“Fresh Remodel took down two walls and completely opened up our space. We went from feeling cramped to hosting family dinners with room to spare!”
— Alex & Marissa, Plantation, FL
Timeline & Budget Estimates
| Scope of Work | Estimated Timeline | Budget Range |
|---|---|---|
| Wall Removal & Floorplan Redesign | 2–4 weeks | $5,000 – $15,000+ |
| Full Open-Concept Renovation | 6–10 weeks | $30,000 – $75,000+ |
We tailor all plans to your home size, goals, and budget—whether you’re going for affordable remodeling or luxury upgrades.
Conclusion & Call to Action
If your Plantation home still has that closed-off, chopped-up layout—it’s time to open things up. An open-concept living space offers more light, better flow, and a lifestyle that fits the
Located in: Plantation Promenade
Address: 10089 Cleary Blvd, Plantation, FL 33324
Phone: (954) 933-4510
👉 Want to open up your home? Contact Fresh Remodel today for a free consultation and discover how we can help you create a bright, open, modern space in Plantation, FL.











Leave a Reply